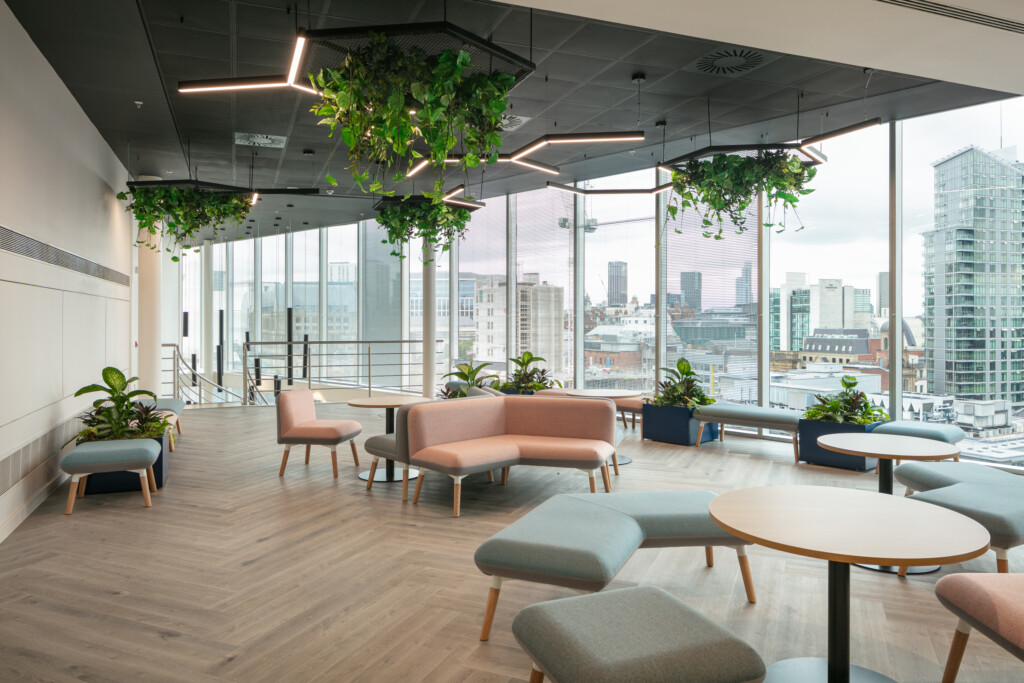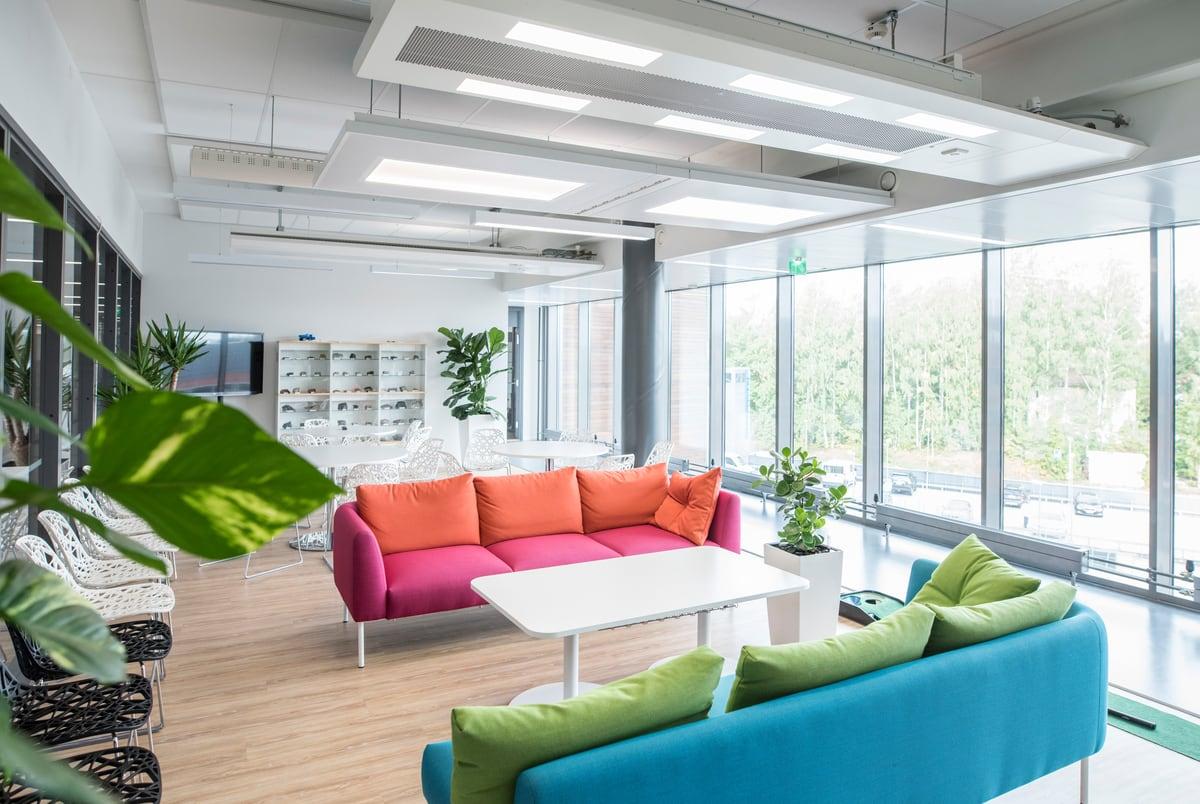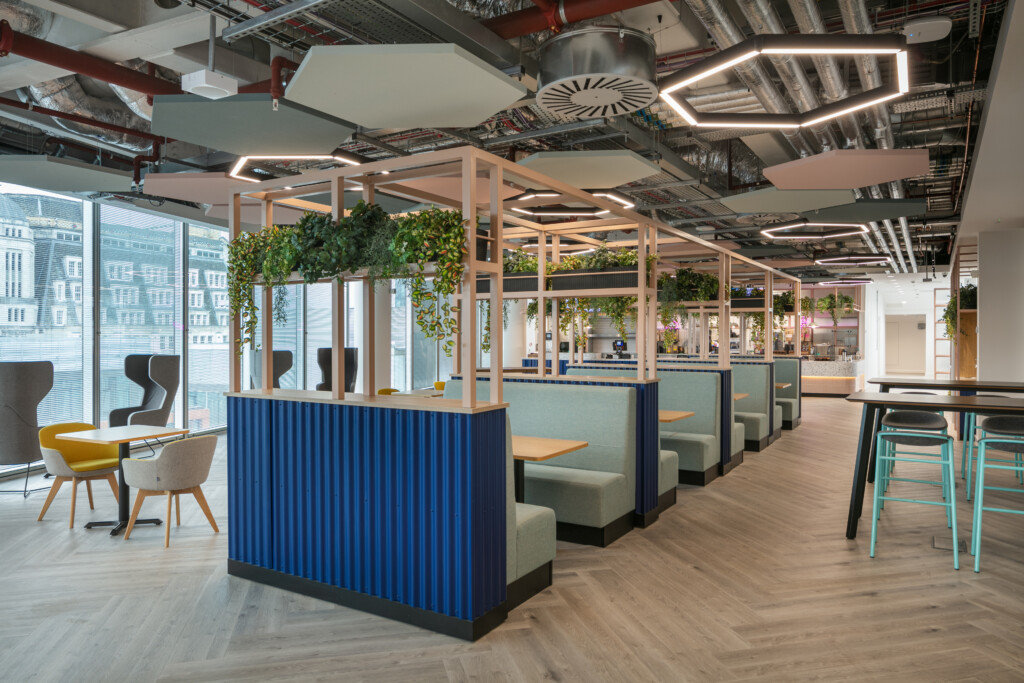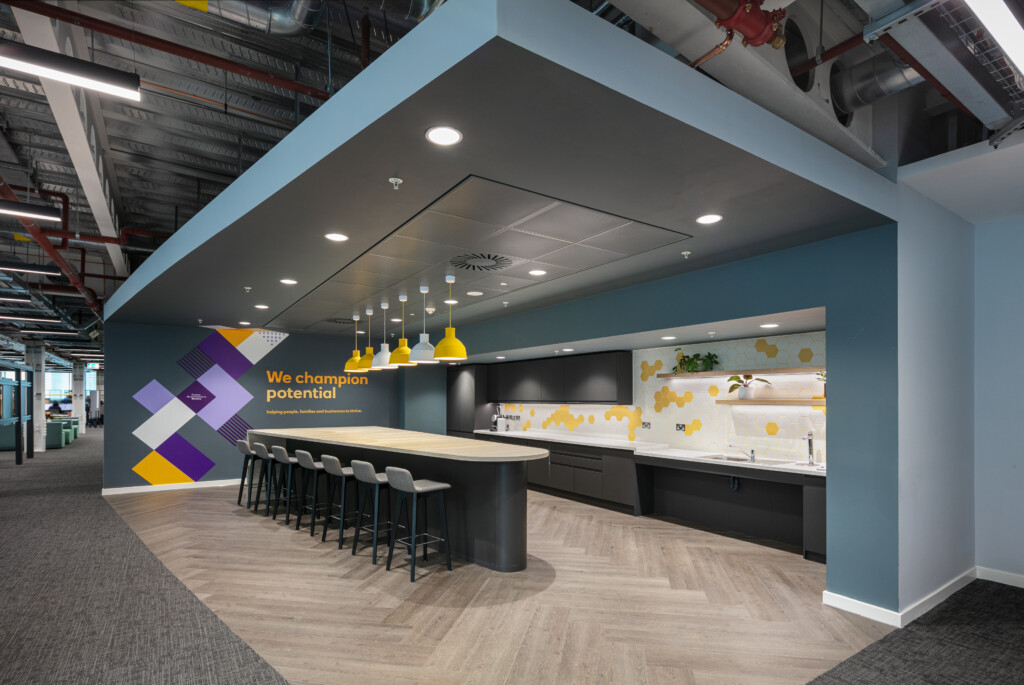Siège social nord du groupe NatWest, One Spinningfields Square
février 4, 2025

Lorsque le groupe NatWest a entrepris de transformer son siège social du nord de Manchester, situé à One Spinningfields Square, l’objectif était de créer un espace de travail dynamique et flexible qui reflète le riche héritage industriel de la ville tout en répondant aux exigences modernes de bien-être et de durabilité des employés. Le résultat est un centre dynamique qui intègre de manière transparente des éléments de l’histoire de Manchester avec une approche avant-gardiste de la conception des lieux de travail.

Located in the bustling Deansgate area, the new office spans 31,700 ft² and provides a wide range of spaces to cater to different work styles and employee needs. The design includes a blend of collaborative areas, quiet zones, and social spaces, ensuring that the environment supports both focused tasks and teamwork.
The headquarters places a strong emphasis on inclusivity and wellbeing, featuring:
• Wellness facilities to support the physical and mental health of employees, encouraging a balanced lifestyle.
• A multi-faith room that reflects the organisation’s commitment to diversity and inclusion.
• Quiet and tech-free areas designed for employees to disconnect and recharge.
• An external roof terrace that offers city views and a relaxing space to unwind.

To achieve the desired atmosphere and functionality, Helvar’s Imagine DALI solution was implemented throughout the project, delivering energy-efficient lighting control for both general and emergency lighting. The fully wired system spans the entire office, allowing for seamless lighting adjustments that accommodate various activities and preferences.
The integration of DMX feature lighting adds a dynamic, flexible touch, offering user-friendly control that enhances the overall experience.
“The transformation of One Spinningfields Square is a great example of how modern workplace design can combine heritage with innovation. Our Helvar Imagine solution not only delivers energy efficiency but also supports a wide range of work settings, from collaborative spaces to quiet zones, ensuring the lighting is always just right for the task at hand”, explains Sean Bunton, Sales Specification Manager – Scotland.
The success of the project was highlighted when NatWest Group’s headquarters at One Spinningfields Square won a Corporate Workplace Award at the 2024 BCO Awards. The award recognises the project’s achievements in creating an inspiring workplace that balances employee wellbeing, flexible working, and sustainable design.
The project has also achieved the RICS SKA Gold accreditation, which signifies the highest standards in sustainable fit-out practices, reflecting a strong commitment to environmentally responsible design.
NatWest Group’s new headquarters stands as a model for organisations seeking to create inspiring environments that foster productivity, wellbeing, and sustainability.

Size: 31,700 ft²
Client: NatWest Group
M&E Engineer: RSP
Contractor: ISG
Architect: MLA